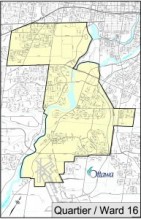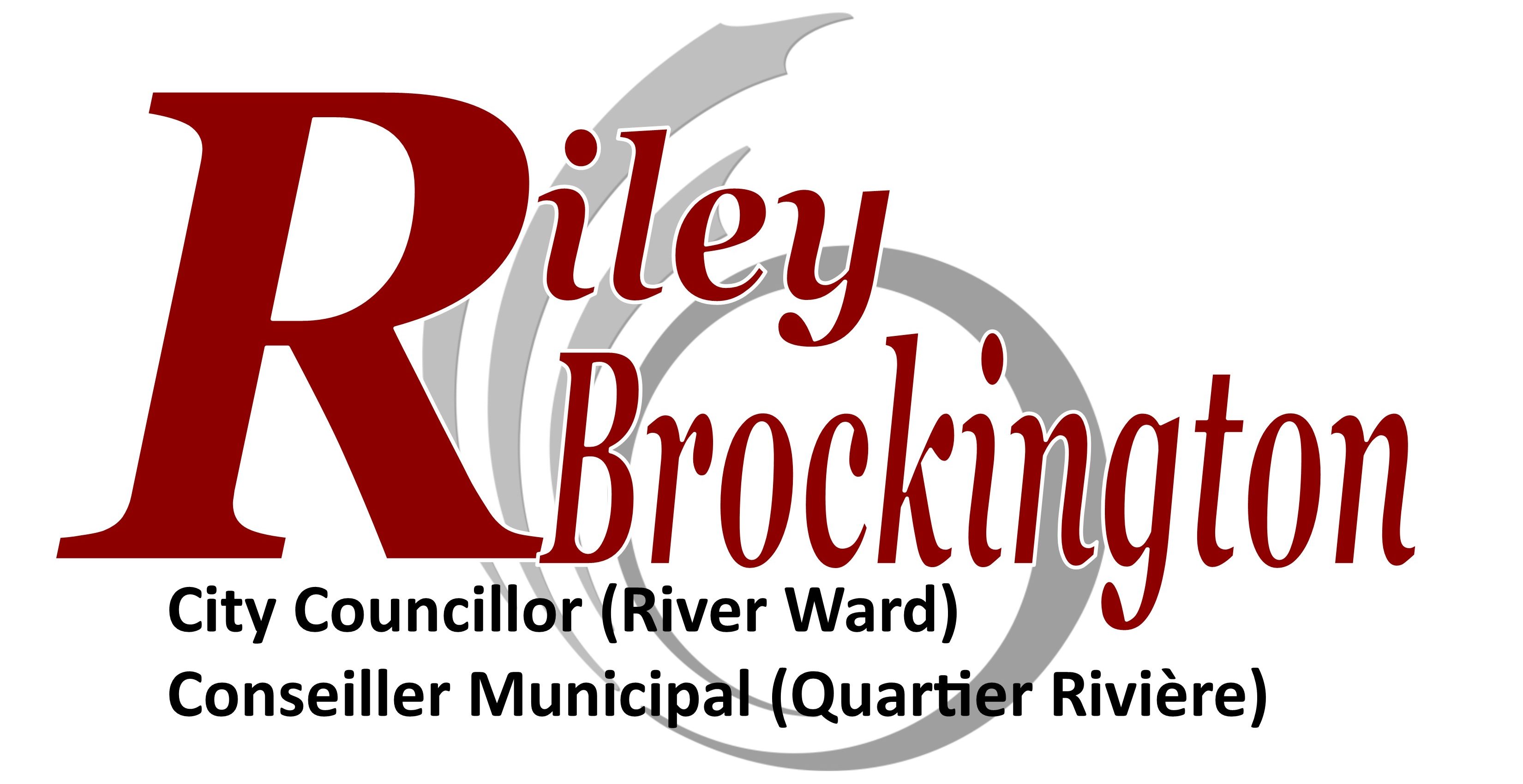
15 Jan 1026-1054 Hunt Club Road Development Proposal Update
1026-1054 Hunt Club Road Development Proposal Update – File will be considered at the Planning Committee Meeting on Tuesday, January 23. Copy of the report and planning staff recommendation can be found at the following link 1026 – 1054 Hunt Club Road Report.
As many residents may be aware, Claridge Homes is proposing to redevelop the subject properties at 1026 and 1054 Hunt Club Road as a retirement home/residential care facility and a hotel, to be constructed as separate buildings and in successive phases. The retirement home/residential care facility is proposed to be eight storeys in height and contain approximately 145 units and will be constructed first.
The hotel is proposed to be eight storeys in height and contain a similar number of units. Detailed design for the hotel use will be provided as a subsequent phase of the development. The buildings will be served by a combination of surface and underground parking. Access will occur via Hunt Club Road.
This development proposal has generated interest in the community. I have co-hosted two public consultation/information sessions, addressed the matter at multiple meetings of the Hunt Club Community Organization, met several residents and asked the Ottawa South News to cover the matter as well.
Councillor Deans and I have communicated a number of concerns and issues with the development proposal directly with the City’s Planning Department, Transportation Department and the developer, Claridge.
The three main issues I have raised with this development proposal are as follows:
- Entry/exit points
Entry/exit points from this property will only provide for a right turn in, right turn out flow. Because of this situation, vehicles will be required to use the intersections at the end of this long block at McCarthy/Downpatrick and Hunt Club (to the west) and Dazé/Bridle Path and Hunt Club (to the east) to perform U-turns. The reliance of U-Turns at these intersections, to either get to this property or upon departure to head the opposite direction on Hunt Club, is both dangerous and unacceptable.
- Tree Retention
Extra effort for healthy trees on the periphery of this development, particularly fronting Hunt Club, should be taken to retain as many as possible. They are mature and provide value to the community.
Building Heights
- The requested building heights will be almost three times as tall as what is currently permitted. Most residents are reasonable and would welcome a reasonable development on this property, but the height of both the seniors’ residence and hotel far exceed any other residence or hotel in the immediate vicinity.
In response to my three concerns I have received the following information from the City’s Planning Department:
- Consideration to provide a median break for improved access
City Transportation staff have reviewed and concur that a median break is not recommended or safe due to high volumes of opposing traffic and queuing in Airport Parkway turn lane. If required by the City, Claridge is agreeable to funding modifications to Hunt Club/Downpatrick/McCarthy intersection including fully protected westbound left turn movements, northbound right turn on red restrictions at peak hours and a possible bus stop relocation. No changes are recommended to the Hunt Club/Daze intersection which already has fully protected left turn lanes.
- Consideration to retain existing trees
Claridge agrees to work with City Planning and Forestry Staff to examine further opportunities to retain existing mature trees. Claridge has committed to saving an additional cluster of trees along the Hunt Club Road frontage, which will provide a bit more privacy and screening. This will be further examined through the site plan process.
- Consideration to reduce the height and density
In response to the request made by the Councillors and reinforced by City Planning staff, Claridge has looked at the opportunities here and are amenable to removing one story on the future hotel and replacing it with a smaller footprint “penthouse”. This would include a corresponding reduction in the number of hotel rooms and one storey less for much of the building footprint.
Another key point that I continue to raise with City staff and will repeat at the Planning Committing is the excessive volume of traffic on Hunt Club Road, which exceeds the capacity for the arterial road. While the volume of traffic from this particular development may be a small fraction of the current load of Hunt Club today, it begs the question, when will current volumes on Hunt Club reach a critical capacity and how will future proposals along this corridor consider the limitations of the current road infrastructure.
Even though we as a community continue to raise similar concerns about this development proposal, the Planning Department will be recommending approval. I have been provided with the staff report today and share with you in this email as an attachment.
This matter is scheduled to be considered at the Planning Committee meeting on Tuesday, January 23, 2018 commencing at 9:30am in the Champlain Boardroom of City Hall. Any resident who wishes to attend or would like to speak at committee is encouraged to contact my office, and we will make arrangements on your behalf. Residents are also welcome to submit comments in writing to be included in the public record for this file. Please note, in the event that an interested party wants to appeal a decision of City Council to the Ontario Municipal Board, they must have either submitted written comments and/or presented to the Planning Committee.
If you would like to review the documents/studies related to this development application they are available online at the following link.



