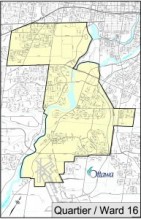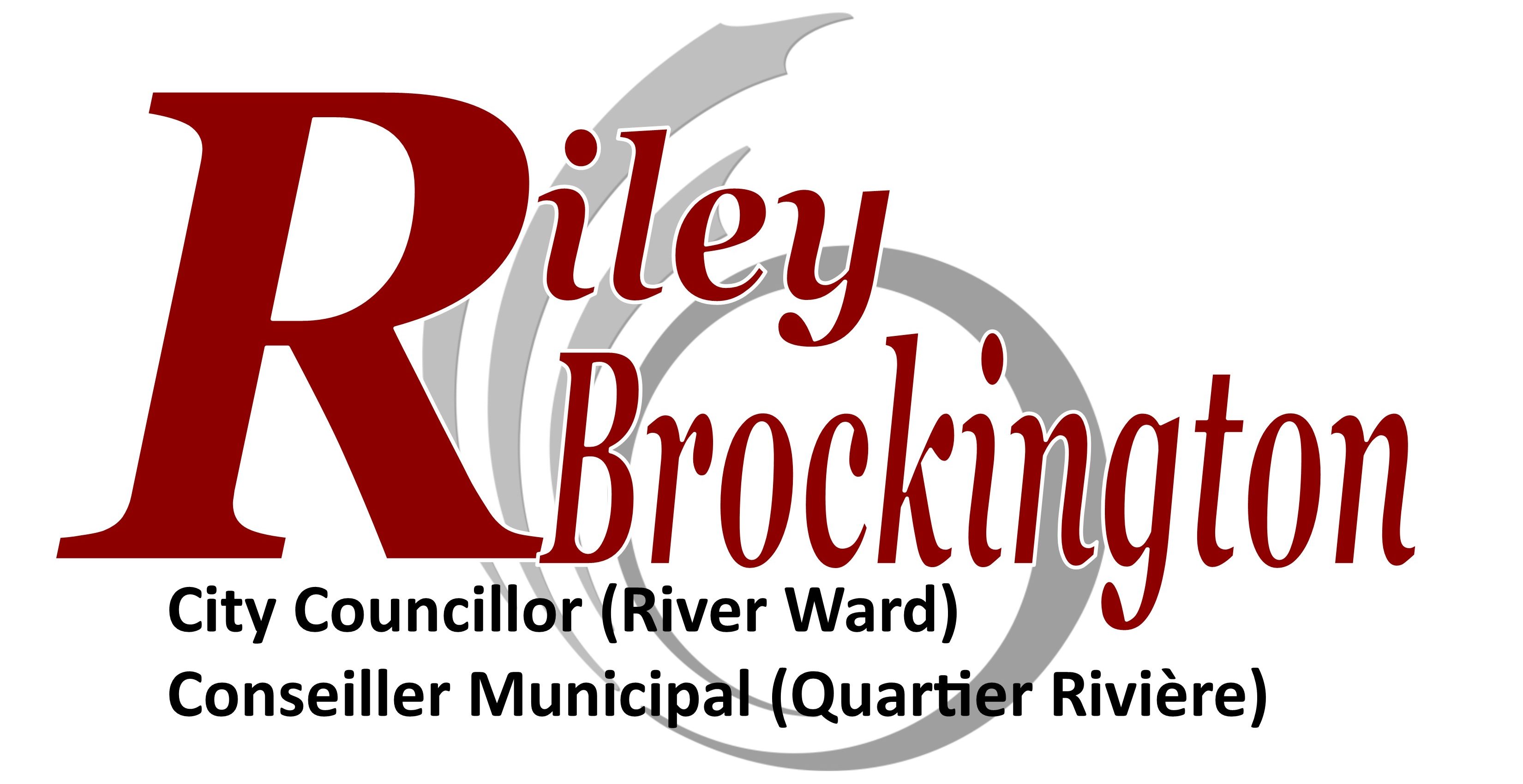
01 Apr 3095 Albion Road North – Zoning By-law Amendment and Site Plan Control application
The City of Ottawa’s Planning Department has received a Zoning By-law Amendment and Site Plan Control application for a proposed mosque, school and community centre at 3095 Albion Road North. The site is a long narrow parcel of land with an area of approximately 1.55 hectares located along the east side of Albion Road North, south of Walkley Road.
The site is situated in the Gloucester-Southgate Ward (Ward 10). The River Ward boundary abuts the site to the west, across Albion Road North.
The site is currently vacant. The Canadian Pacific Railway abuts the site to the south. OC Transpo has a maintenance facility which abuts the rear portion of the site to the southeast. Vacant land to the west of the site is owned by the City of Ottawa with long range plans to be developed as a sports facility with multiple playing fields. A number of other businesses operate out of the property to the north (Twin Equipment) including the Ontario Ministry of Transportation, Goodfellow Wood Specialists, Industrial Concrete Pumping, Raymond Roofing, Clintar Landscape Management Services, and Temkor Manufacturing.
In 2010, the site was created through a severance with the lands to the north which contains a light industrial enterprise known as Twin Equipment. Some site drainage and a main access driveway are shared between the two sites.
The Ahlul-Bayt Centre of Ottawa (ABCO) is a Lebanese Muslim Canadian registered charitable organization established in 1993. The proposed ABCO complex includes a two-storey building (plus basement) with a total gross floor area of 6,860 square metres. The building will contain a mosque, an elementary school (Kindergarten to Grade 8) and a community centre. Various recreational amenities are proposed within the building, including a gymnasium and indoor swimming pool. A place of assembly (banquet hall with kitchen facilities) for special events is to be located in the basement.
The proposed building is to be positioned towards the west end of the site, adjacent to the street and existing shared driveway into the property. The proposed parking area, comprising 285 parking spaces, is to be located to the rear of the building and screened from Albion Road North. All loading and garbage storage is located on the south side of the building and accessed from a dedicated aisle within the parking lot.
Prayer services will be offered five times per day. Peak attendance for weekly prayers is expected to occur on Friday afternoons at approximately 1:00 p.m.
The site is currently zoned IL – Light Industrial at the front (west) portion of the site and IH – Heavy Industrial for the east section of the site. The proposed zoning by-law amendment would rezone the property to permit place of worship, school and community centre uses.
Councillor Diane Deans and I will be co-hosting a public meeting in the near future to allow the applicant to share their vision with the local community and allow residents to provide feedback on the proposal. At this time, the application is scheduled to be considered at Planning Committee on June 14, 2016.
Documents related to the application:
3095 Albion Road North file application
3095 Albion Road North location map



