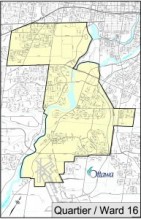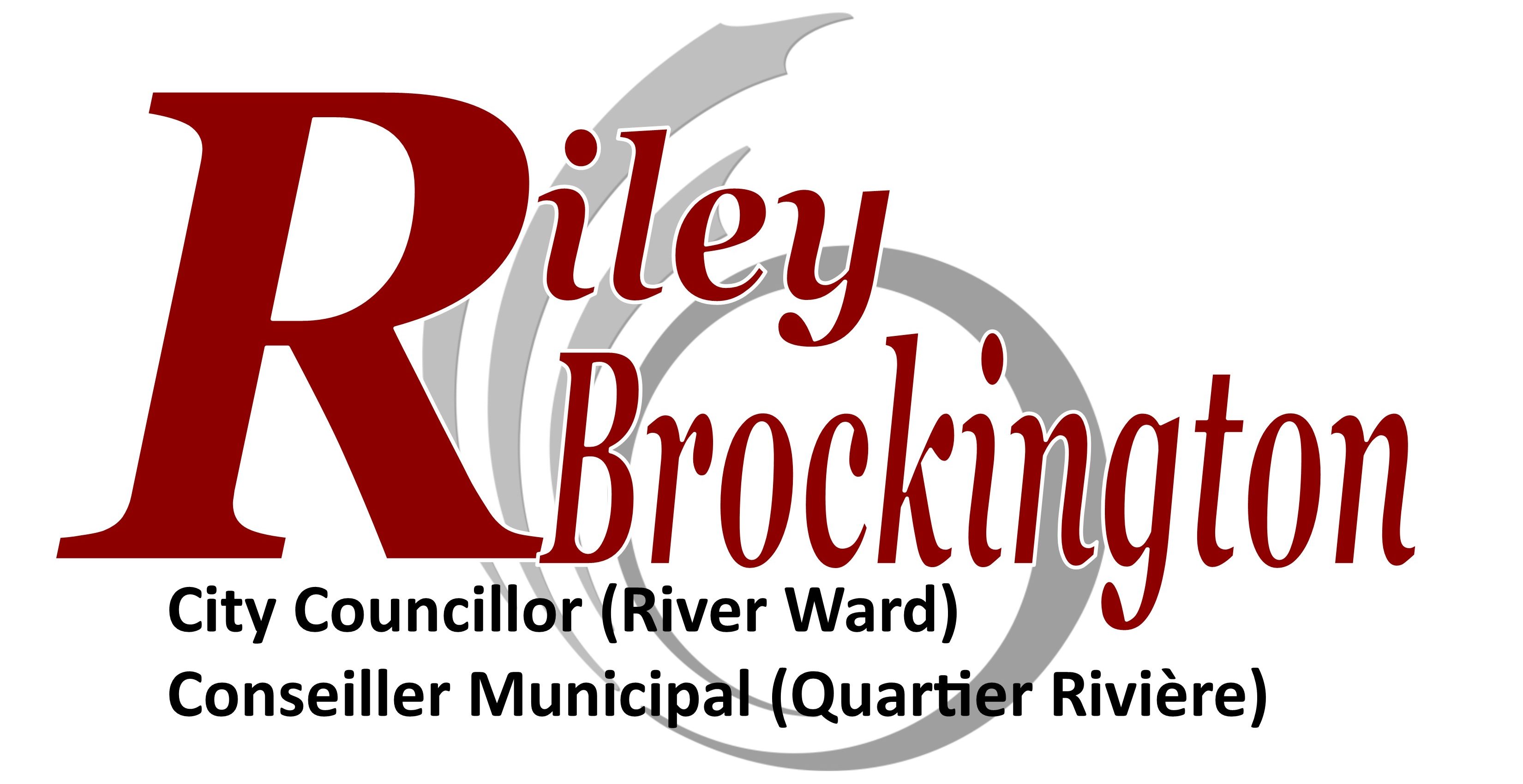
26 May Open House and Public Meeting for 1309 Carling Avenue (Westgate Mall)
An open house and public meeting for the 1309 Carling Avenue (Westgate Mall) planning application will take place on Monday, June 20, 2016 at the Best Western Hotel, Ottawa Room, 1274 Carling Avenue from 6pm-8pm. All residents are welcome to learn more about the proposed development.
The City’s Planning Department has received an Official Plan Amendment and Zoning By-law Amendment application for the property at 1309 Carling Avenue, currently known as Westgate Mall. The proposed redevelopment of the site will consist of mixed-use towers, as well as underground and surface parking. The full build-out of the site will be phased over many years and will result in the demolition of the existing retail shopping centre. The site is currently occupied by a one-storey retail shopping centre with a second storey office portion. A stand-alone restaurant pad is located on the southeast corner of the lot.
The property is proposed to be redeveloped in three phases with construction times that are estimated to range between five and twenty years. The first phase proposes to remove the restaurant pad occupied by Monkey Joe’s and construct a new mixed-use building within a five year time frame. The second phase proposes to remove approximately 4,026 square metres of the existing commercial mall and construct a mixed-use building within a five to ten year time frame. The third and final phase proposes removing the remainder of the commercial mall, approximately 12,306 square metres, and replacing it with three mixed-use towers within a fifteen to twenty year time frame. In total, the three phases propose approximately 8,230 square metres of commercial space, 1,146 residential rental units, 487 above or below-grade parking spaces for residents, and 111 surface parking spaces. A central amenity/park space is proposed to be introduced gradually through each phase, with an ultimate proposal of approximately 3,950 square metres of amenity/park space in the final phase.
The English and French Westgate web pages are now live on the City of Ottawa’s website. To view a full copy of the official plan and zoning amendment applications or if you wish to review all the supporting documentation with the application please visit www.ottawa.ca/devapps and enter 1309 Carling in the file search tool.
Although the file is within Councillor Leiper’s ward and outside of the boundaries of River Ward, I plan to be very involved in the file as it will have a significant impact on River Ward residents.



