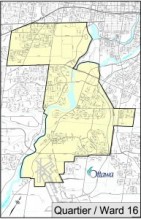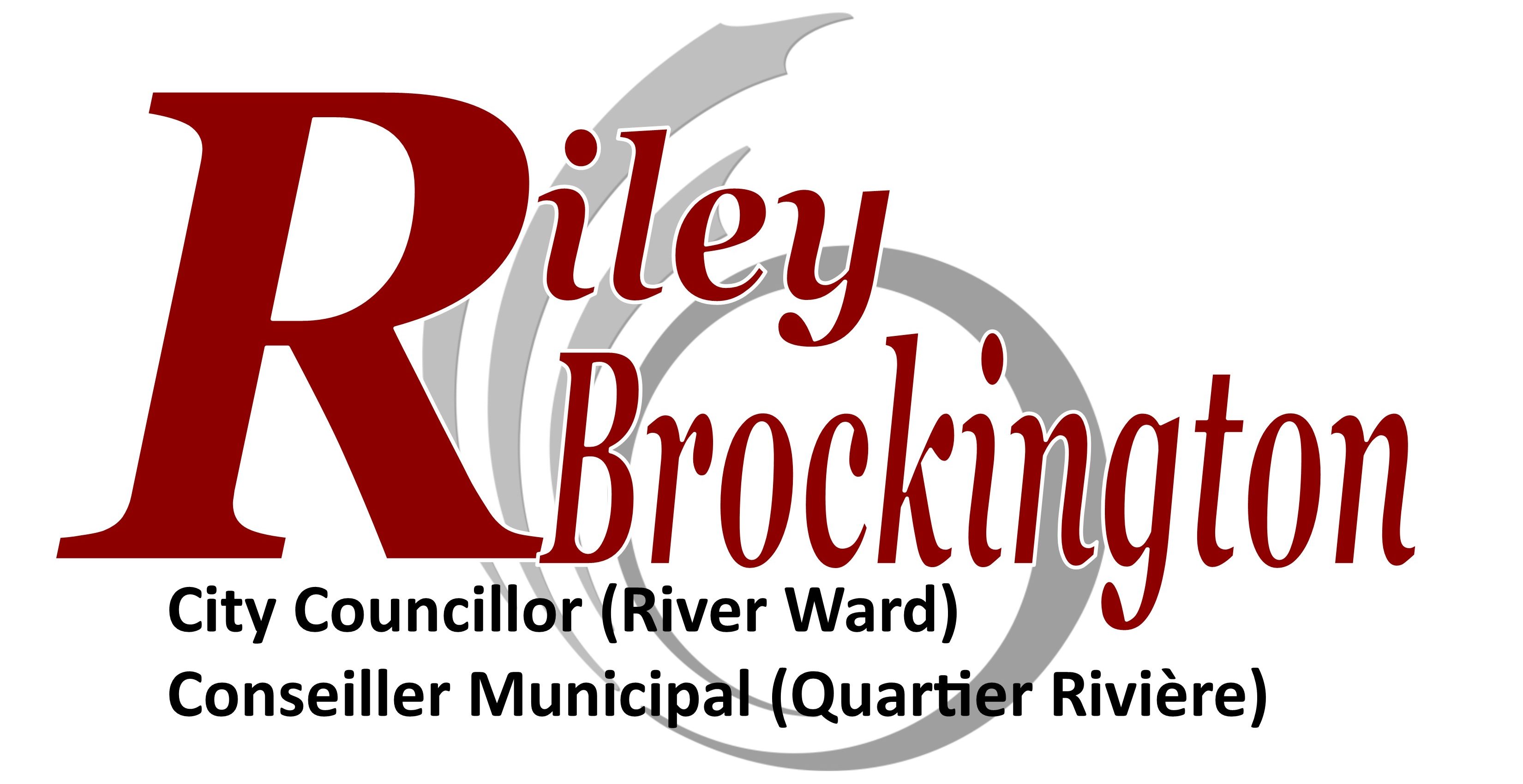
01 Mar Update on River Ward Development Files
Canoe Bay Development (3071 Riverside Drive)
On Tuesday, February 27, City Planning Committee voted in favour of the development proposal for 3071 Riverside Drive. The development will consist of one and two storey townhomes on the north and east side of the property, six storey apartments and retirement home in the middle of the property, stacked apartments on the east side of the property, a new park on the south side of the property, and mixed use commercial and residential on the west side of the property fronting Riverside Drive.
My Planning Committee colleagues did support my motion to take one storey off the commercial strip on Riverside Drive. The development proposes ground floor commercial with two storeys of residential on top. The development will now have ground floor commercial with only one storey residential on top, if supported by full City Council. I also requested that the entire commercial-residential mixed use building fronting Riverside be voted on separately, and Committee voted in favour of the strip, 8-1, with myself, the lone dissenter.
This file will go to a vote at full City Council on March 28, 2018.
Youth Services Bureau (2887 Riverside Drive)
Also, at Tuesday’s Planning Committee meeting, the committee approved the development for the new Youth Services Bureau building at 2887 Riverside Drive.
The development will include the construction of a new four-storey, 39-unit low rise apartment building that is intended to provide support services and a youth hub for residents aged 16-24 years of age. The project will include 33 studio apartments and 6 two bedroom units to accommodate a parent and a child. Six units will be fully accessible. The existing Youth Services Bureau building will be demolished and replaced by the new building. The remaining building on site, which is currently used as office space, will remain untouched. Limited parking will be required, but will be provided at-grade, a change from the previous plan, that incorporated an underground parking lot, which became too costly.




