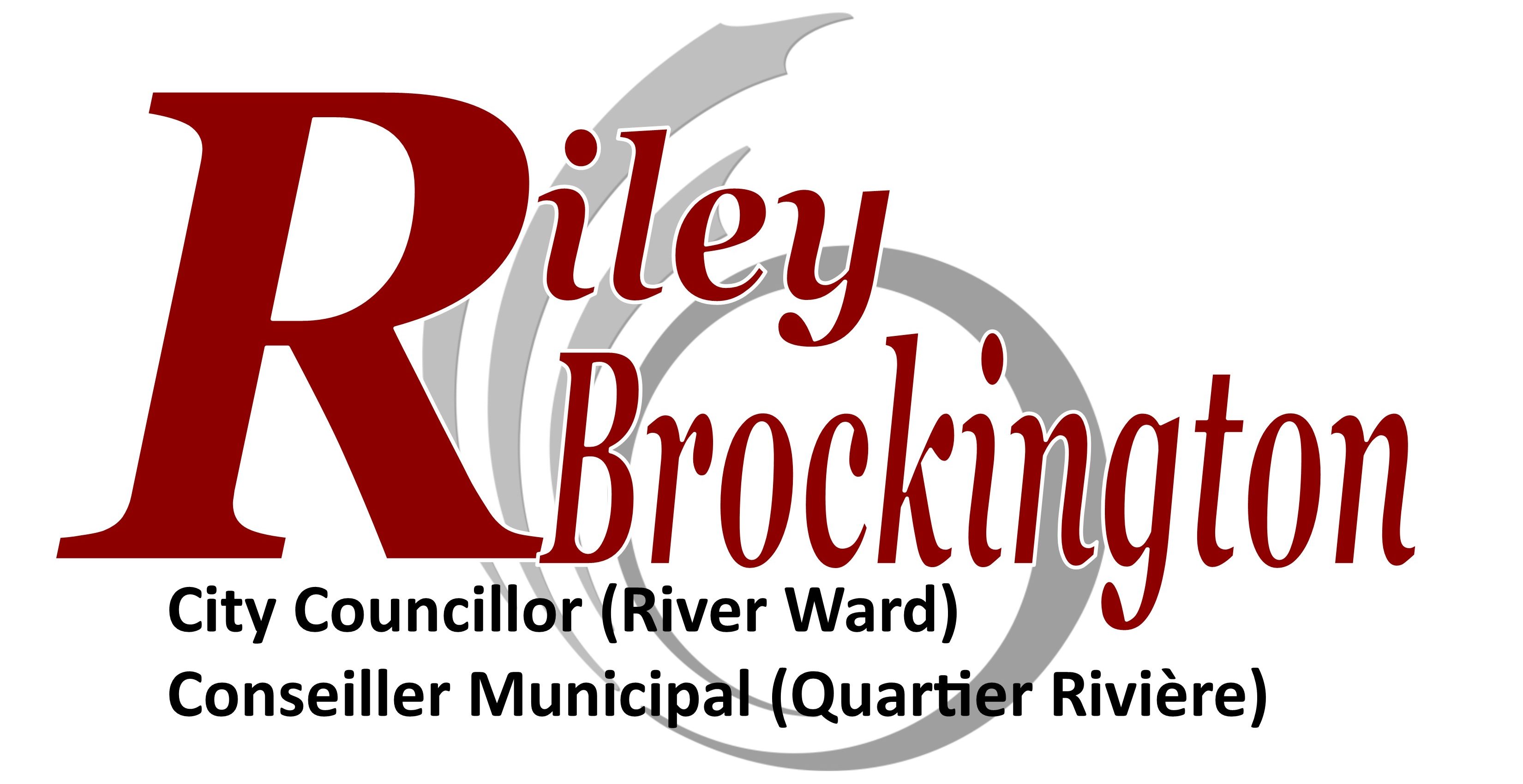
- This event has passed.
Baseline Road Rapid Transit Corridor (Bayshore Station to Billings Bridge Station) Planning and Environmental Assessment Study
October 5, 2016 @ 6:00 pm - 9:00 pm
Open House # 4 (Final)
Wednesday, October 5, 2016
Nepean Sportsplex, Halls A and B
1701 Woodroffe Avenue
6 to 9 p.m., presentation: 7 p.m.
Transit Access: 94, 95, 157, 173
The City of Ottawa is working on a Planning and Environmental Assessment (EA) Study to assess and develop a recommended plan for implementation of the proposed Bus Rapid Transit (BRT) facility along Baseline-Heron Road corridor with connections to Bayshore, Baseline and Billings Bridge Transitway Stations (Figure 1). The 2013 Transportation Master Plan (TMP) identifies Baseline Road as “at-grade Bus Rapid Transit” corridor.
The proposed facility will:
- Provide a quality transit service alternative for cross-town transit trips without the need to travel via downtown while connecting major transitway stations which includes Bayshore, Baseline, Confederation (Trillium Line) and Billings Bridge
- Accommodate increasing travel demand across the City and help achieve modal share targets as set out in the TMP
- Support City building objectives with respect to connecting significant employment, commercial and higher density residential land uses to the City’s rapid transit network
- Result in the expansion and improvement of the rapid transit network across the city
- Provide infrastructure for pedestrian and cycling.
Implementation of BRT facility is identified in the TMP as follows:
- Baseline Station to Billings Bridge Station: within the planning horizon to 2031 (subject to funding)
- Baseline Station to Bayshore Station: Ultimate build-out post 2031
- Transit Priority measures: (Queue jump lanes, removal of bus bays, traffic signal priority) Part of 2031 Affordable Network
Background:
Baseline Road is a major transportation corridor that facilitates movement of people and goods in east-west direction. Land use in the study area includes Bayshore Shopping Mall, Queensway-Carleton Hospital, Pinecrest Cemetery, Algonquin College, College Square, Agriculture and Agri-Food Canada, Experimental Farms, Confederation Heights, Billings Bridge Plaza, schools, parks, retail centres, single unit residential homes, town houses and multi-storied apartment buildings.
Other arterials that intersect the proposed BRT corridor are Richmond Road, Greenbank Road, Woodroffe Avenue, Clyde Avenue, Merivale Road, Fisher Avenue, Prince of Wales Drive and Riverside Drive which accommodate substantial north-south travel demand throughout the day with high traffic volumes during peak periods.
Baseline Road is classified as an arterial four-lane roadway with a median that separates east and west traffic movements. City’s Official Plan (OP) identifies protection of 44.5 m right-of-way along Baseline Road BRT corridor.
Study Area:
Baseline Road BRT corridor is approximately 14.5 km in length that stretches between Bayshore Station and Billings Bridge Station along a corridor following Holly Acres Road, Richmond Road, Baseline Road, Navaho Drive and Heron Road and includes the area around Baseline Station (Figure 1).
The primary goals of this study are to:
- Complete a planning study to establish a recommended plan for the BRT facility that will support the urban development and land use objectives identified in the OP, TMP, relevant provincial, National Capital Commission and federal plans, strategies and policies
- Address EA requirements and document the project’s impacts on the environment, including the necessary mitigation to offset any negative impacts
- Consider and balance the interrelated needs of transit, pedestrians, cyclists, goods movement, automobile traffic and property issues.
For further information contact:
Jabbar Siddique, P.Eng.
Sr. Project EngineerTransportation Planning
Planning and Growth Management Department
110 Laurier Avenue West, 4th Floor
Ottawa, ON K1P 1J1
613-580-2424, ext. 13914
Facsimile: 613-580-2578
E-mail:jabbar.siddique@ottawa.ca






