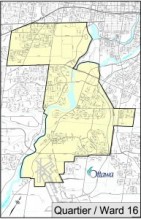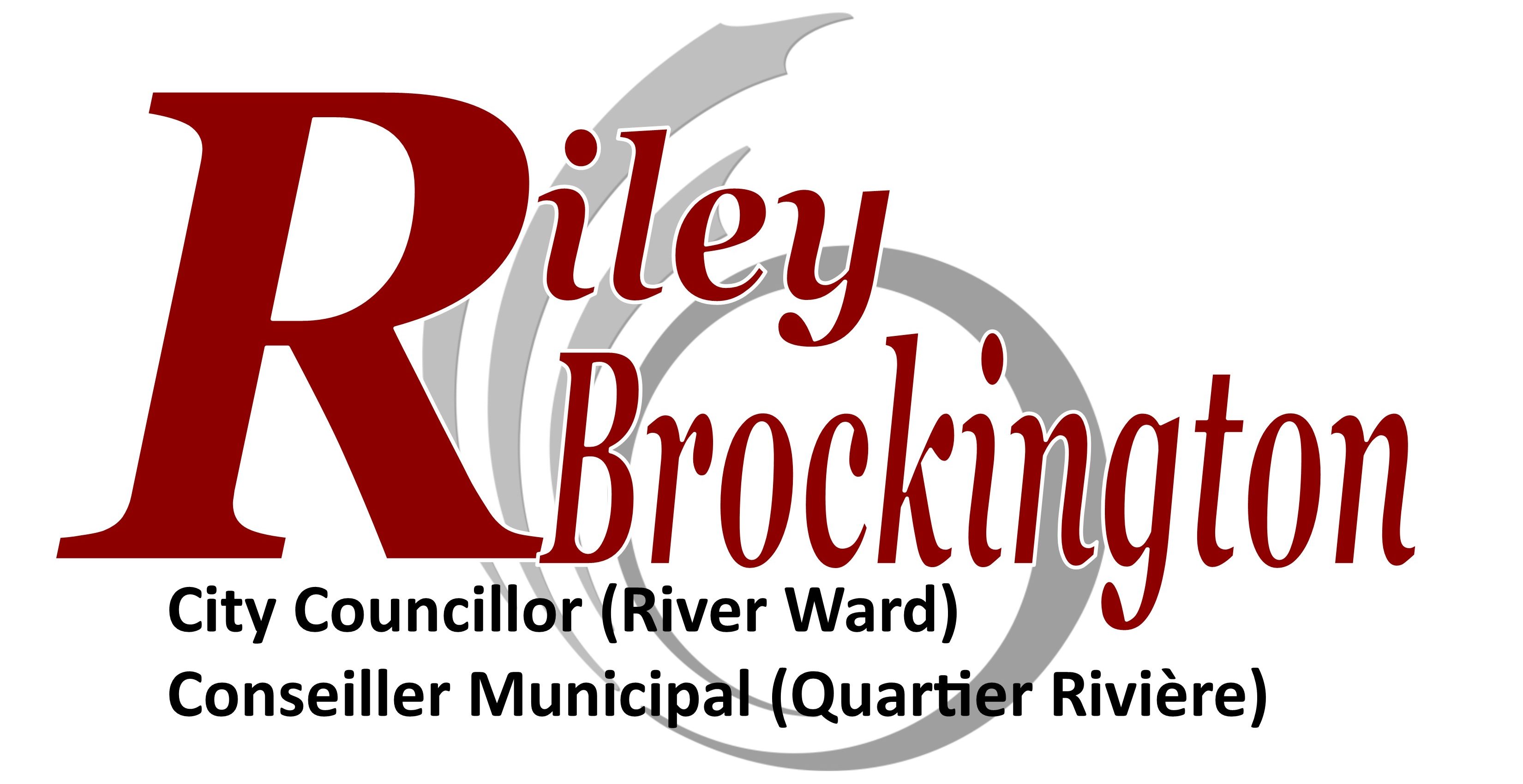
18 Feb Site Plan Application – 1357 Baseline Road
The City of Ottawa’s Planning Department has received a Site Plan Application for the property at 1357 Baseline Road. This is the vacant land at the northeast corner of Baseline Road and Clyde avenue in the Walmart mall directly across from the St. Louis Bar and Grill.
The proposed development is for a mixed-use building of primarily retirement home use, which consists of a single podium and two towers that disconnect from a u-shape after the fifth storey. Both towers will be 15-storeys in height (different measured heights), with the westerly tower intended for independent retirement living, and the easterly tower intended for a retirement lifestyle requiring a higher level of service. The portion that connects the towers up until the fifth storey will be associated with the easterly tower, with respect to internal functionality.
The ground floor of the podium will contain a mix of residential and non-residential uses, with the residential components consisting primarily of lobbies, dining, amenity area, and various ancillary uses which are associated with and to be shared between the retirement towers. The remaining podium space will be allocated towards service and utility space, internalized parking, and purpose-built commercial units facing Baseline Road.
The podium rooftop will contain a large open-space courtyard associated with the retirement towers. The courtyard will be bound along the north, east, and west by the towers, and will be fully exposed to the south towards Baseline Road. Extensive amenity area and landscape programming has been prepared for this area.
If you would like to review the detailed plans and reports for this development application, please visit the following link – https://app01.ottawa.ca/postingplans/appDetails.jsf?lang=en&appId=__BQRI1L





