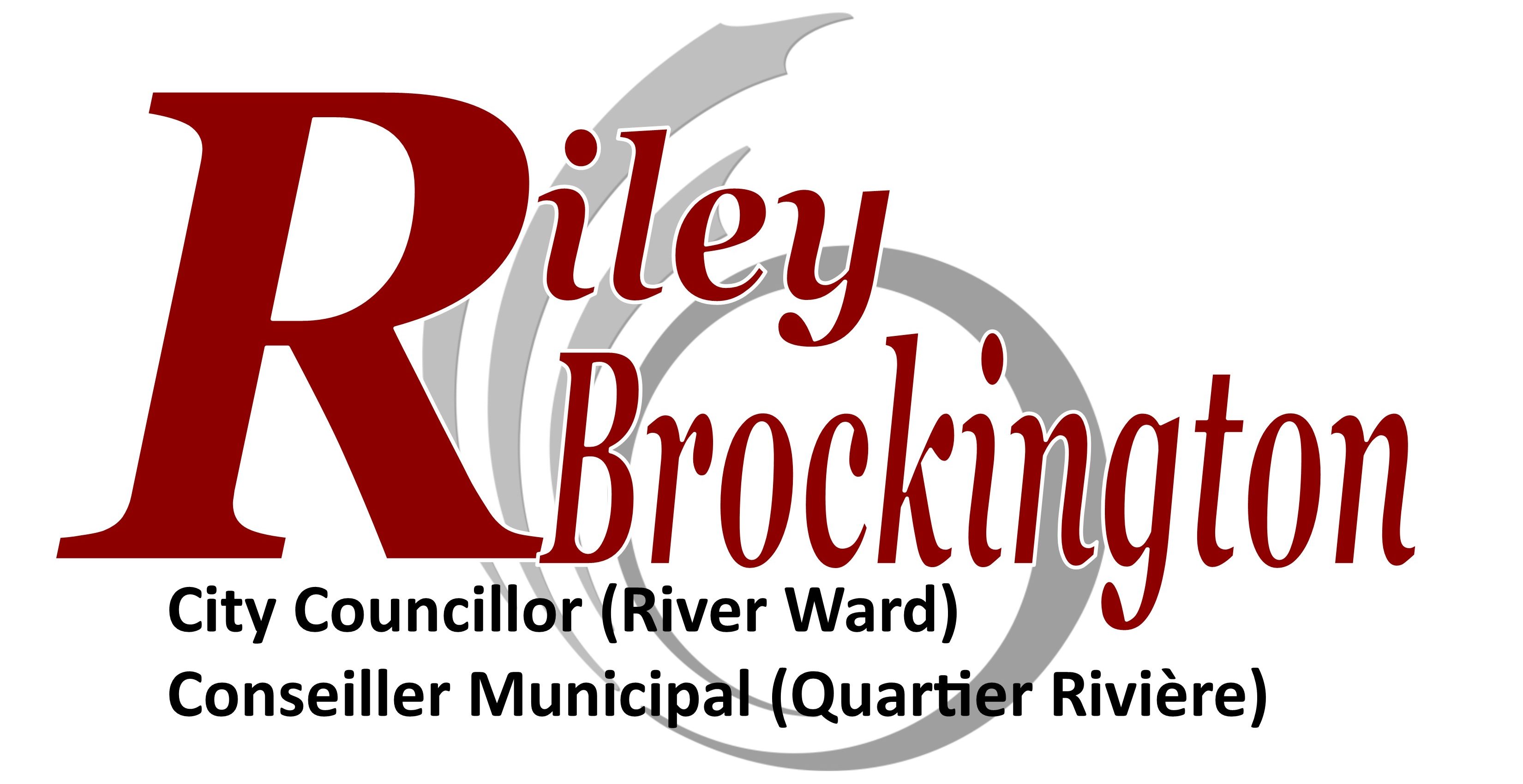
08 Jan HEADS UP – Application for Site Plan Control – 770 Brookfield Road (D07-12-14-0204)
On December 23, 2014 I met with the owner of 770 Brookfield Road, as well as his architect to review their proposed development at the site. On January 7, 2015 three members of the executive of the Riverside Park Community and Recreation Association met with me and the developer and architect to review the proposal.
The City’s Planning Department has provided me with the following documentation related to the development proposal at 770 Brookfield Road. My office is committed to keeping you informed and I will host an open house and public information session with the developer and City planner to gather feedback from the community and answer any questions. The tentative date for the public open house is Monday February 2 (7-9pm) at Brookfield HS. In the meantime, residents may be interested in reviewing the following documentation received from the City’s Planner related to this development proposal.
____________________________________________________________________
Site Location: 770 Brookfield Road
Applicant’s Proposal
The City of Ottawa has received a Site Plan application to construct a phased apartment building complex. The complex will be built out over three phases and is intended to be operated as a private sector student residence. The project will also include ground floor retail space, new landscaping and underground and surface parking.
The subject property is zoned General Mixed-Use subzone 1, exception 155 – GM1[155] F(1.5) S 147,148. Schedules 147 and 148 regulate the building heights over the property. The maximum height on the eastern portion of the site is 18 metres which the first phase conforms with. As well, the first phase of development is within the permitted Floor Space Index – F(1.5). A zoning by-law amendment is not required to permit the proposed uses, however relief from the zoning by-law will be required to implement certain design elements and as a result a future application to the Committee of Adjustment will be required.
Proposal Details
The subject property is located on the south side of Brookfield Road, east of Riverside Drive. To the east of the site is Brookfield Highschool, to the north is the Canada Post campus, and to the west along Brookfield Road there is an existing restaurant and fire station.
The subject property is 6 acres in size with 250 metres of frontage along Brookfield Road and a depth of 98 metres. The property includes a former portion of Hobson Road which has been formally closed. The western portion of the property operates as a surface park lot and is intended to remain as part of the first phase of development. Over the long-term development of the site, the surface parking lot will be removed. The eastern portion of the property is currently vacant and will be developed as Phase One of the project.
An application for Site Plan Control has been submitted for the approval of the first phase of development which consists of a new six storey apartment building accommodating 188 units and ground floor retail space along Brookfield Road. One level of underground parking supplying 142 spaces is proposed along with 11 surface parking stalls to service the retail uses. Access to the site would be provided from two points along Brookfield Road. The westerly access will be shifted slightly and remain a full movement access. The easterly access will be revised to eliminate any left-turns when exiting the site so as to avoid any conflicts with the existing signals serving the Canada Post campus.
Related Planning Applications
An application to the Committee of Adjustment will be required to address certain site-specific performance standards set out in Exception 155. The application has not been made at this time however relief is required for the provisions that speak to:
• 22.5% of the ground floor of a building containing a residential use must be non-residential, and
• Dwelling units on the ground floor must not be located within 35 metres of Brookfield Road.
Simon M. Deiaco, MCIP, RPP
Planner III
Development Review (Urban Services)
Urbaniste III
Examen des project d’amenagement (Services urbains)
City of Ottawa | Ville d’Ottawa
613.580.2424 ext./poste 15641
ottawa.ca/planning / ottawa.ca/urbanisme
RELATED DOCUMENTS:
770 Brookfield_SPA (Landscape)
Further information will be posted to the city website shortly at ottawa.ca/devapps






