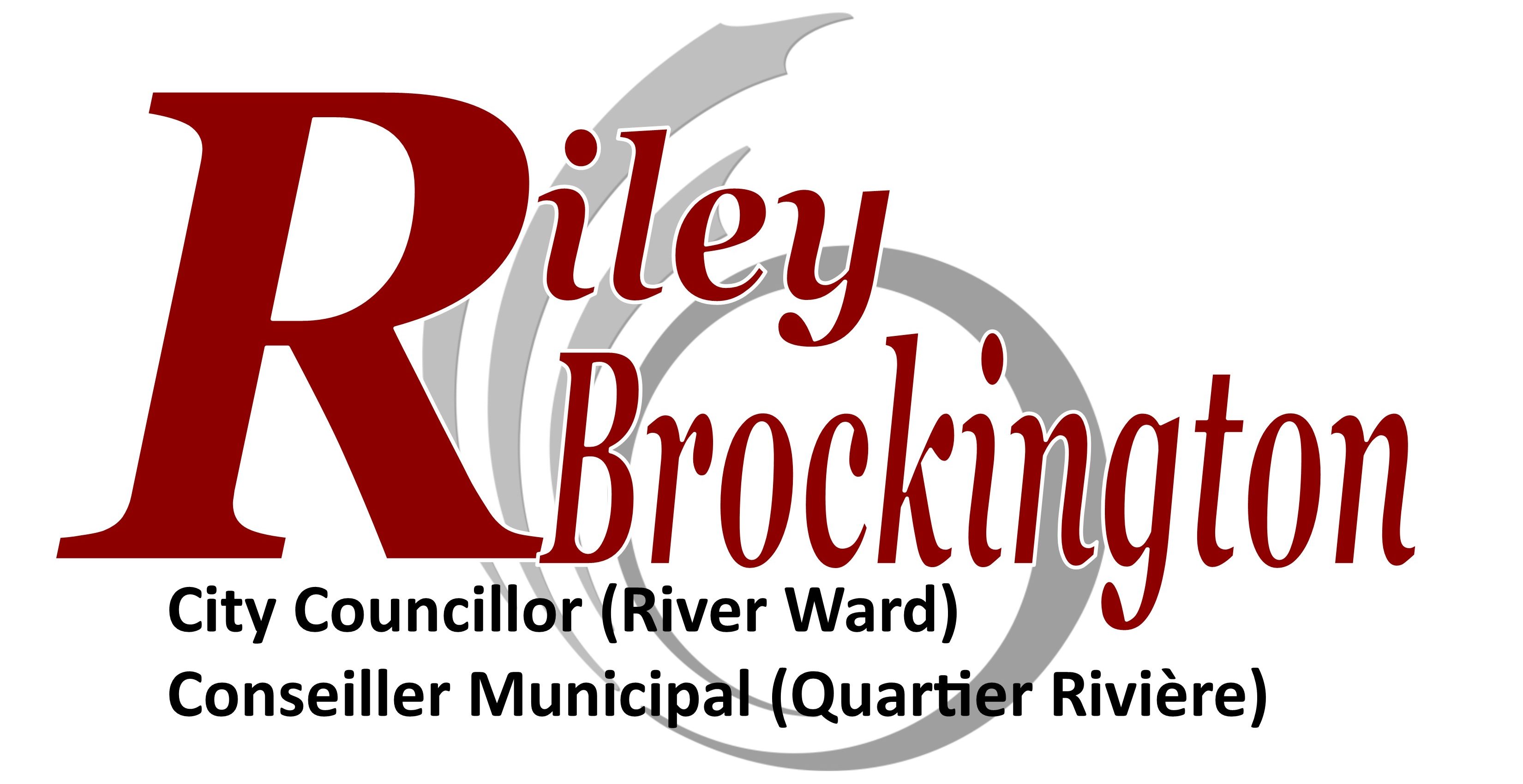08 Jul Public Consultation on Secondary Dwelling Units (Coach Houses)
Secondary Dwelling units in Accessory Structures Zoning Study (Coach Houses)
Overview and Timelines
Project consultation activities are planned as part of the study process until late summer/early fall 2016.
The City is undertaking a zoning study that will determine the appropriate zones and standards to permit secondary dwelling units within accessory structures, in residential neighbourhoods. These types of dwelling units are essentially a small apartment or suite in the backyard of a home or along a laneway.
The City already permits a secondary dwelling in detached, linked-detached, semi-detached or townhouse dwelling in any zone where that dwelling type is listed as a permitted use. The current definition of a secondary dwelling unit is:

a separate dwelling unit subsidiary to and located in the same building as an associated principal dwelling unit; and its creation does not result in the creation of a semi-detached dwelling, duplex dwelling, three-unit dwelling or converted dwelling.
The Study Area
The Study area is city wide, looking at allowing these types of units on urban, suburban and rural properties.
Have your say on the Coach House zoning study
The City has reviewed and considered all the feedback received during and following the two public consultation outreach sessions: September 14, 2015 to November 6, 2015 and February 1, 2016 to February 29, 2016 and is proposing amendments to the Zoning By-law and Official Plan to permit coach houses.
What’s being proposed?
The Ministry of Municipal Affairs and Housing made changes to the Strong Communities through Affordable Housing Act in 2011 requiring municipalities to develop or enhance policies in their Official Plans to allow secondary dwelling units. These new provisions require municipalities to permit secondary dwelling units within single detached, semi-detached and townhouse dwellings as well as ancillary structures.
The City currently allows secondary dwelling units within primary residential use buildings but not within ancillary (accessory) structures. The City is therefore proposing Official Plan policy, Zoning By-law performance standards, a Site Plan Control By-law amendment and a Development Charges By-law amendment to allow for these units within Ottawa’s residential communities.
Proposal specifics
Official Plan amendment – Proposal Summary [PDF 300 KB]
Zoning By-law amendment – Proposal Summary [PDF 437 KB]
Site Plan Control By-law amendment – Proposal Summary [PDF 167 KB]
Development Charges By-law amendment – Background Rationale [PDF 150 KB]
Send your comments to Tim Moerman for consideration in the Staff Report to Planning Committee and Council by e-mail before July 22, 2016.
Submission Requirements:
If a person or public body does not make oral submissions at a public meeting or make written submissions to the City of Ottawa before the proposed by-law is passed, the person or public body is not entitled to appeal the decision of the Council of the City of Ottawa to the Ontario Municipal Board.
If a person or public body does not make oral submissions at a public meeting or make written submissions to the City of Ottawa before the proposed by-law is passed, the person or public body may not be added as a party to the hearing of an appeal before the Ontario Municipal Board unless, in the opinion of the Board, there are reasonable grounds to do so.
Discussion Paper
The Discussion Paper is intended to review the considerations surrounding permitting secondary dwelling units within accessory structures. This form of residential intensification will be termed Coach Houses in the City of Ottawa with intent to depict a small apartment in a backyard of a home or above a detached garage.
Discussion Paper [ PDF 6.25 MB ]
Online Questionnaire Results
The questionnaire solicited public feedback on specific issues with allowing Coach Houses. The feedback generated from the questionnaire will help to determine the applicable zoning regulations that are considered for the next phase of the study. The questionnaire closed on November 6, 2015 and during that period, 436 questionnaires were received.
Results Report [ PDF 1.730 MB ]
Guiding Principles and Draft Recommendations Paper
The Guiding Principles and Draft Recommendation Paper provides the basic principles that were used to inform the directions of the draft Zoning By-law performance standards to allow Coach Houses in Ottawa. The Guiding Principles were formed from the public feedback from the first consultation and the direction of the provincial legislation.
Guiding Principles and Draft Recommendation Paper [PDF 1.088 MB]
The Guiding Principles and Draft Recommendations paper invited general comments from the public. The comments were welcomed on any topic to help further shape the policy and Zoning By-law provisions for how to allow Coach Houses in Ottawa. The comment period commenced with the preparation of the paper on January 26, 2016 and closed February 29, 2016. During this time 130 submissions were received providing 354 comments over a variety of topics.
UPDATED Timelines (spring 2016)
The below timelines have been adjusted to allow further analysis of the comments received during the second round of public consultation on the Guiding Principles and Draft Recommendations Paper. There will be further opportunities to provide input prior to bringing a report with recommendations forward for consideration at Planning Committee, Agricultural and Rural Affairs Committee and Council.
Engagement Overview
Discussion Paper and Questionnaire, public feedback: September – November 2015
Proposed preliminary draft recommendations released for comment: January 2016
Targeted engagement & discussion: April – July 2016
Release of draft study recommendations (circulation): Summer/Fall 2016
Staff report to Planning Committee and Council: Fall 2016
If you have questions or comments, please contact:
Tim Moerman, Planner
Planning and Growth Management Department
110 Laurier Avenue West, 4th floor
Ottawa, ON K1P 1J1
Tel.: 613-580-2424 ext. 13944
Fax: 613-580-2459
Email: tim.moerman@ottawa.ca
Link to the original post on the City of Ottawa Website:



