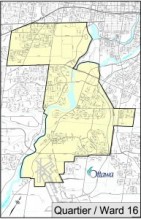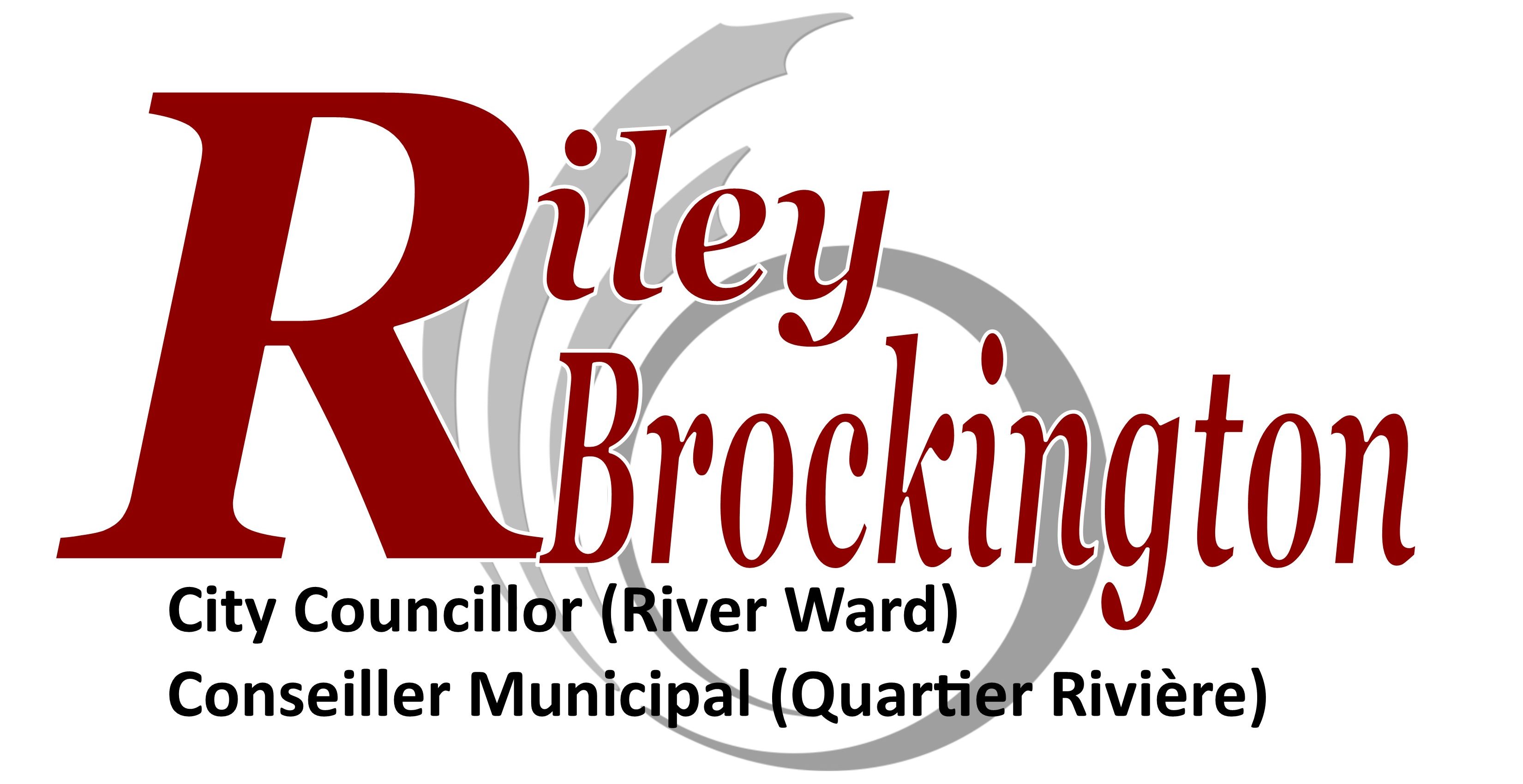
30 Jan Update: 966 Fisher Avenue Proposal
Update: 966 Fisher Avenue Proposal
I wanted to provide you with a brief update on this file on the potential future development at 966 Fisher Avenue.
Since the initial public meeting that I hosted on December 5, 2017, I have had three follow up meetings with the developer’s representatives to discuss the community’s concerns that I have heard, including but not limited to height, density, additional traffic, and on-site parking.
I met with the developer again last week and the owner of the property has agreed to eliminate one floor from the proposal, dropping the height from four storeys to three storeys (11 metres) in each of the two buildings. The unit range would also decrease from 25 units per building to approximately 19 as their future drawings and layouts are reconfigured and still being prepared. I have attached an image of the new three-floor elevation plan.
I should note that a number of the original details are still being maintained including:
- Nine metre ground floor rear yard setback will be maintained from the rear yard property lines
- Stepbacks on the third floor of the building will be maintained. On the second and third floor of the building the side yard setback increases to approximately six metres after 20 metres of lot depth and the rear yard setback increases to 11 metres.
- Total number of parking spaces in each building is 13, for a total of 26 parking spaces. The developer has not yet set the ratio between resident and visitor parking.
- Indoor ground floor parking garage in each building with no access to the rear yard
- Zoning amendment will ask for 11m height from the ground floor to the roof slab. The developer will also be asking for a slightly larger .889m parapet – which is a lip around the top of the roof slab to hide roof top mechanical works.
- Potential zoning amendment to R3 zoning instead of R4 zoning
The developer has not yet formally made their application to the City’s Planning department, however their application is expected to be submitted at the end of February. It will still take several months for the plan to move through the City’s planning process where the public will continue to have the ability to review associated studies and documents and continue to share their feedback on the proposal. I have no indication at this time, from City Planning staff when the matter will be considered for review by the City’s Planning Committee.
All this to say, we are still very early in the planning stages of this development and I will be working closely with City Planning staff, residents of the Carlington community, and the developer to make additional amendments, where agreement can be reached.
I will continue to keep residents updated as this proposal moves forward.
Riley Brockington
City Councillor – River Ward
613-580-2486
966 Fisher Avenue Concept Image






