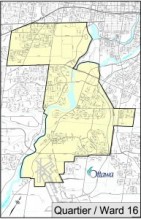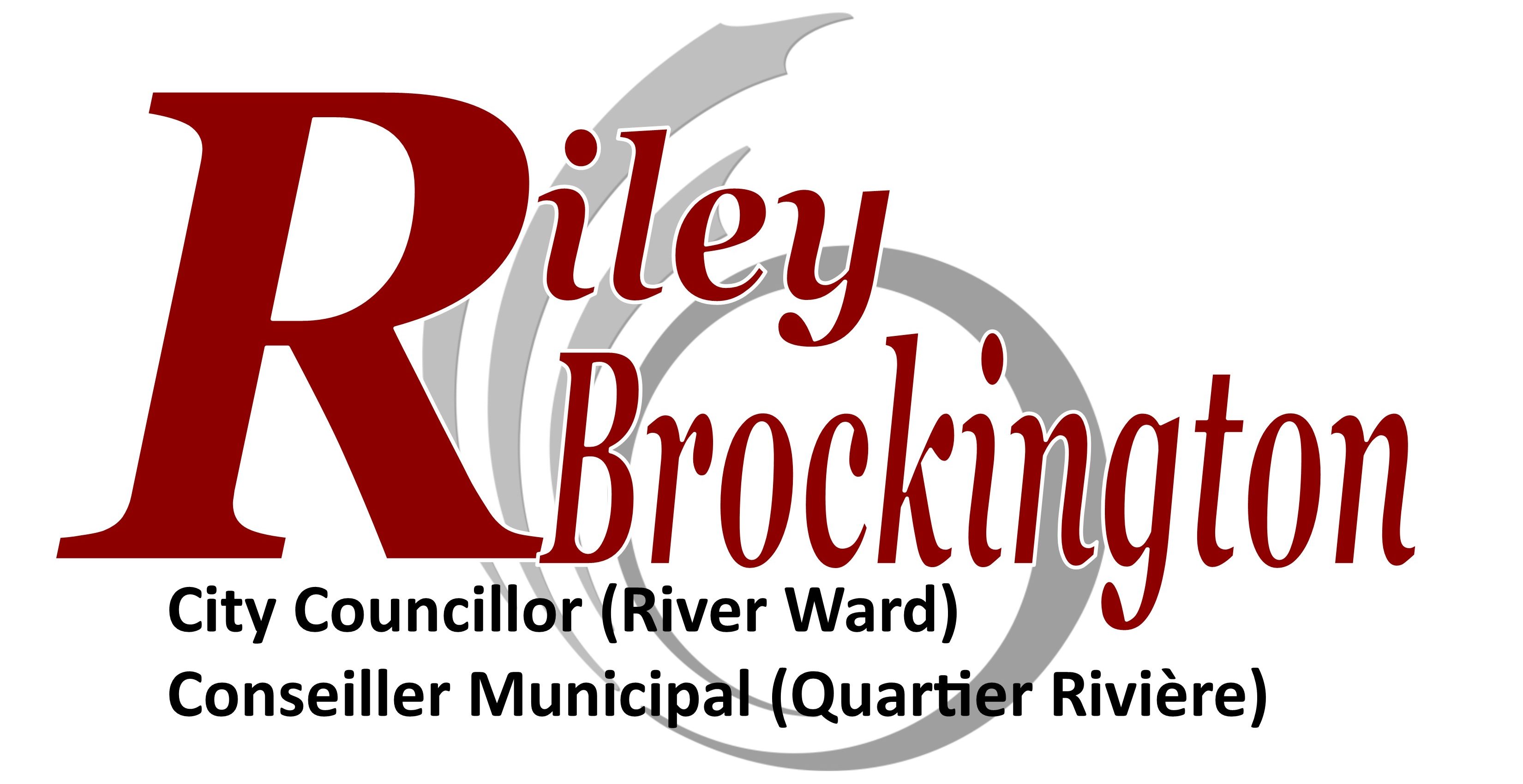
12 Jun Proposed Development at 770 Brookfield Rd.
Dear Neighbour/Local Resident,
You are receiving this email as you have previously expressed interest in the development application at 716-770 Brookfield Road. The site is located on the south side of Brookfield Road, between Riverside Drive and the Airport Parkway. A parking lot is currently located on 716 Brookfield Road and the western portion of 770 Brookfield Road. The eastern portion of 770 Brookfield is currently undeveloped, but previously contained an office building. The site contains 235 m of frontage with an area of 22,795 m2.
The proposal is to develop the site in two phases with ground floor commercial along the Brookfield Road frontage and residential buildings marketed to past secondary student housing proposing approximately 830 units at complete build out. The proposed buildings will range in height from three to nine storeys. Parking will be provided in an underground garage as well as on the surface providing 511 total parking spots on the site. The buildings are situated such that two interior courtyards are formed in order to provide amenity areas.
There is a significant setback of 23m from nearest residential property lines of the homes along Egan Road and part of Hobson Road at the south end of the proposed development site.
The details of the zoning recommendations are:
- To match the parking rate schedule with the property on the north side of Brookfield
- Limit the zoning to not allow any commercial in the rear of the property (to keep all commercial on the Brookfield Road frontage)
- Capture any future road widening provisions for the City of Ottawa
- Rezone the lands shown on Document 1 from GM1[155] F(1.5) S147, S148 to GM1[155] F(1.75) S147, S148;
- Replace the current Schedule 147 with Document 3; and
- Amend Exception
155 in Section 239 with provisions similar in effect to the following:
- In Column II, amend GM1[155] F(1.5) S147, S148 to GM1[155] F(1.75) S147, S148
- In Column V,
amend the provisions similar in effect to the following:
- The required parking provision shall be calculated in accordance with rates applicable to Area X of Schedule 1A of the Zoning By-law;
- Replace the words ‘the residential uses listed in Subsection 187(2) are permitted provided that 22.5% of the ground floor area of each building is occupied by one or more of the non-residential uses listed in Subsection 187(1), and provided that each building contains not less than 500 square metres of non-residential space’ with ‘each building with a façade along Brookfield Road shall provide a minimum of 22.5% of the ground floor area for a non-residential use or not less than 500 m2 of non-residential space, whichever is greater’;
- Amend the provision that dwelling units on the ground floor must not be located within 35m of Brookfield Road to dwelling units must not be located within 27m of the front lot line;
- Amend the provision referring to building heights as shown in Schedule 147 by deleting the words ‘for a building having non-residential uses on the first or second floor only’;
- Deleting the words ‘the maximum Floor Space Index for a building having non-residential uses above the second floor is 1.0’
This matter is scheduled to be heard at the planning committee on June 27 at 9:30am in the Champlain Room at Ottawa City Hall, 110 Laurier Avenue West. If you are interested in speaking at the committee meeting, please contact my office and they will make arrangements for you. If you would like to review any associated reports with this application, please visit www.ottawa.ca/devapps and insert “770 Brookfield” into the file search tool.
On June 27, 2019, the zoning amendment application will focus on building setbacks, the on-site parking ratio to be consistent with the ratio used on the north side of Brookfield Road, and height schedule to define exactly what they will be building.
I have previously hosted two public meetings for the community. They were on February 2, 2015 and October 10, 2017.
In November 2017 the Committee of Adjustment heard an application from the owner who wanted to develop the western portion of the vacant property to include commercial/retail spaces on the ground floor fronting on Brookfield Road and the construction of two blocks of apartment buildings wrapped around a central courtyard. This remains the intent of the property owner. In order to proceed, the property owner required the authority of the Committee of Adjustment for Minor Variances to Schedule 147 of the zoning bylaw as follows:
- To permit a building height of 27m at a distance 3m from the front lot line, whereas the previous Schedule required the building to be set back 15.03m
- To permit a building height of 27m to a depth of 26.5m from the front lot line at a maximum distance of 80.7m from the west property line, whereas the previous Schedule restricted building heights to 21m and 18m
- To permit a building height of 27m at a distance of 20m from the rear lot line, whereas the previous Schedule limits heights to 21m
The November 2017 Committee of Adjustment application was approved. There were no objections from the local community.
If you have any questions about this proposal or would like to either submit written comments for the Planning Committee or appear before the Committee to speak, please let me know.
Sincerely yours,
Riley Brockington
City Councillor, River Ward
613-580-2486





